KMSKA Masterplan
The KMSKA has undergone a comprehensive restoration as well as expansion within the museum walls, cast in a master plan.
Masterplan
Four historic patios or courtyards of the existing building have been transformed into a new museum space.
Once again, visitors can follow the original route in the historic building as they walk through the restored stately museum rooms.
Not only the interior of the museum is undergoing a metamorphosis. With a restored façade - including a new mosaic at the entrance - and the creation of a true museum garden, a visit to the museum is sure to be a complete experience.
The historic section
A renovated roof with continuous skylight and sun blinds, brand-new technical installations and grandly refurbished rooms.
The restoration of the 19th-century museum involves more than a lick of paint. With these extensive works, the KMSKA is making the centuries-old building future-proof.
The halls regain their renowned grandeur. Historic stucco, carpentry and parquet floors were saved wherever possible and carefully refurbished. All ceilings were given one uniform colour, the wall colours vary according to the room: from Pompeii red to olive green.
The Rubens and Van Dyck halls are finished with gold decorations on the mouldings.
The new museum
The KMSKA did not opt for the classic extension in the form of an annex outside the original museum building. KAAN Architecten resolutely chose for an infill consisting of ten contemporary halls where four patios used to be, creating 40% more exhibition space.
Asymmetry reigns in these new rooms. Height, volume and lighting vary. A fascinating contrast with the symmetry of the classical building. Around every corner a surprise awaits. Moreover, the new museum cannot be seen from the old one, and vice versa. It are truly two different worlds in one single building.
The construction phases
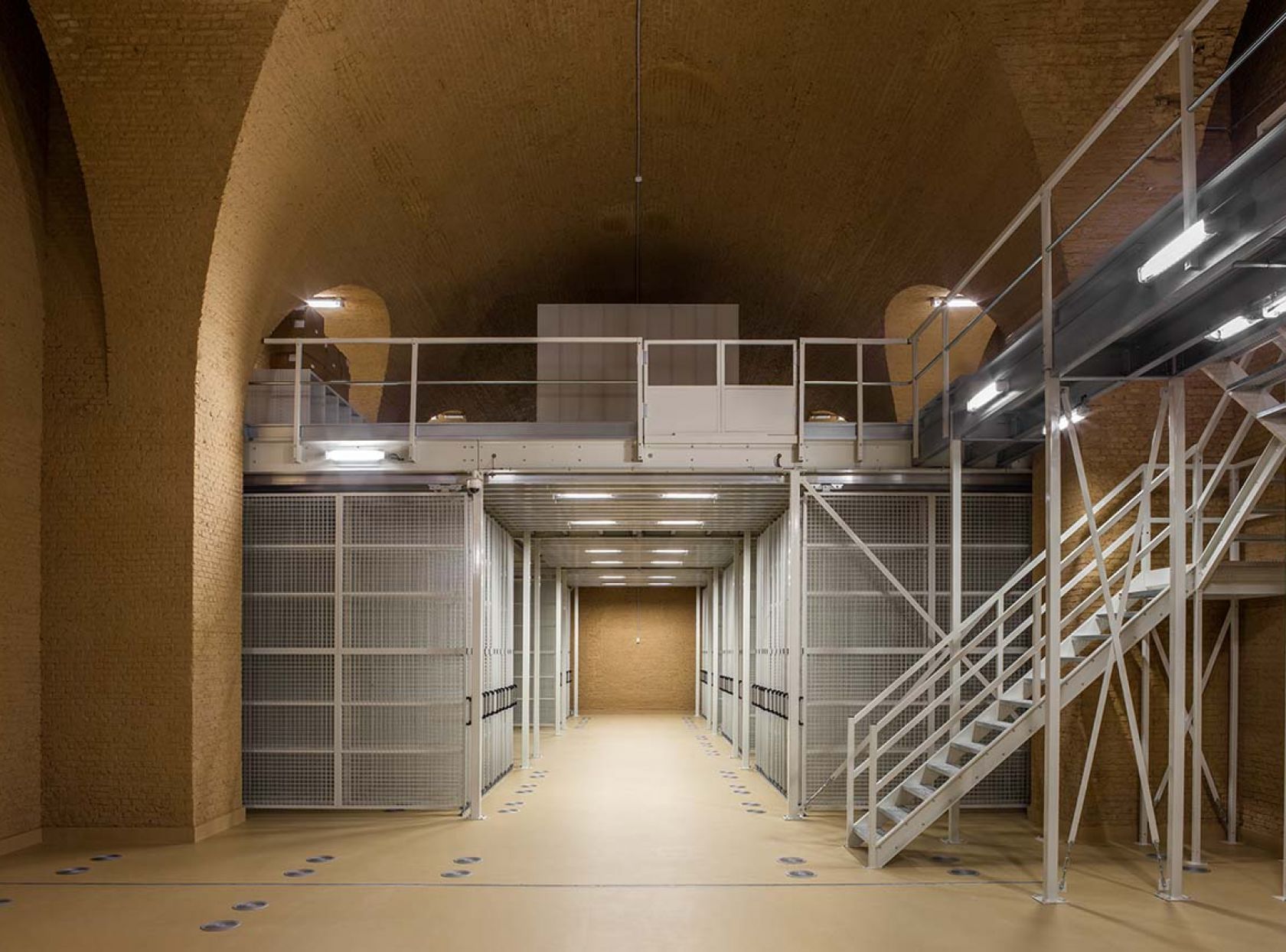
The collection used to be spread across seven storage locations in a way that had become almost unworkable. The sites that have now been replaced include the original air-raid shelter and the Cold War-era nuclear bunker. Demolition was a real tour-de-force, with 1,350 tonnes of concrete and 81 tonnes of steel succumbing to the jackhammers.
This preliminary phase of the master plan also freed up the original museum circuit dating from 1890. As work progressed, it became clear that there was a lot of asbestos in the building, which meant intensive remediation was necessary. But there were more pleasant discoveries too, including several original columns that had been hidden for years behind a false wall.
The KMSKA’s new depot has 3,660 m2 of racks for paintings over two storeys. The space is dust and vibration-free and is equipped with a state-of-the-art environment control system. Ideal for protecting the priceless collection – including the colossal Rubens altarpieces – during the building work and in the years to come.

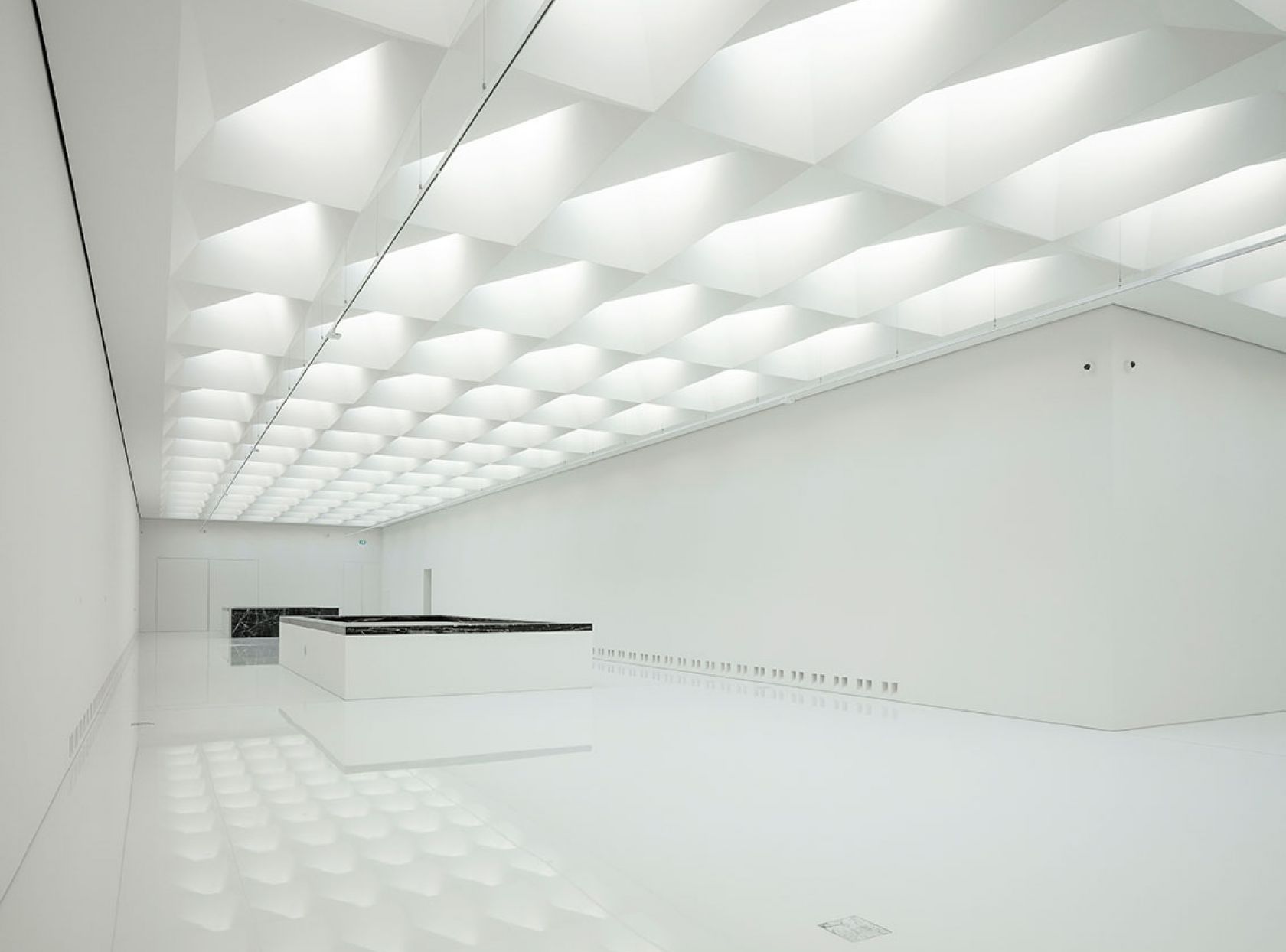
The new part of the museum is structured around a steel frame weighing 1 million kilograms, with a short-cut through the 19th-century building to link the two sides of the new volume. Asymmetry is the leitmotif in the ten new galleries: height, volume and lighting all vary, creating an intriguing contrast with the symmetry of the classical section. Two worlds, one building.
The new volumes are finished in white: plasterboard walls, false ceilings, clean, poured concrete floors, and the polished concrete steps of the 40-metre long staircase that bridges a height difference of 22 metres. Recesses in the steel allow daylight to enter, as do the 198 skylights in the fully renovated roof.
How do you create 40% extra exhibition space without harming the appearance of the historic building? By clearing the original patios – to which all sorts of new structures had been added over the years – and slotting in an incredibly sleek new museum volume: an artful Lego block within a 19th-century shell. Phase two of the master plan is ingenious and daring.

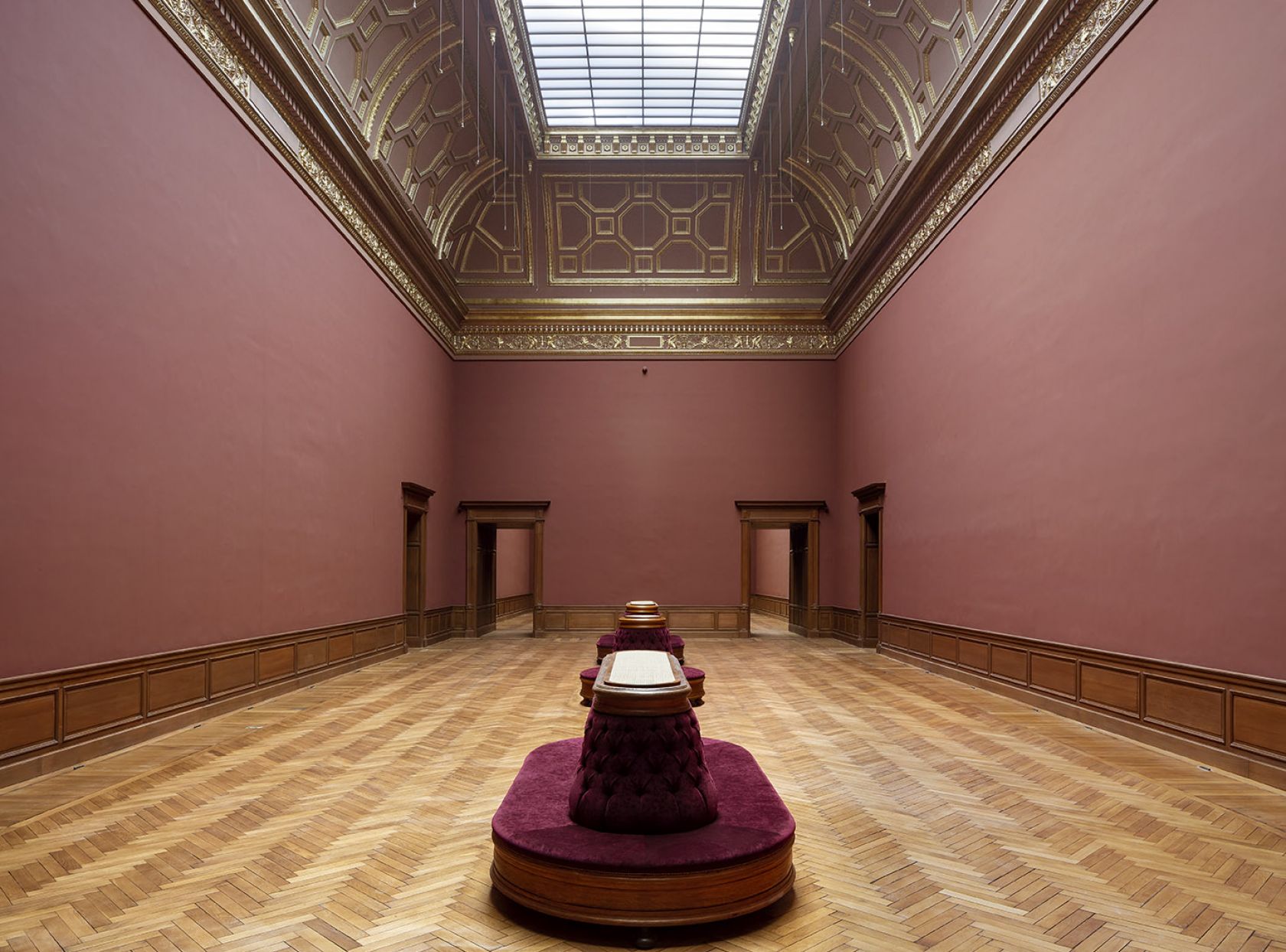
The new copper on the roof will gradually weather to a distinctive green, while the skylights with their sunshades will soften the harsh daylight entering the galleries from above. What used to be two small patios have been turned into advanced technology towers, which will see to it, amongst other things, that a perfect internal climate is maintained. Air ducts and pipes serving the entire museum have been installed in an intermediate technical storey. A smart climate-control system provides an optimum airflow in the galleries for visitors and art works alike.
The galleries themselves have regained their celebrated grandeur and look as fresh as they did in the 19th century. The historical stucco, carpentry and parquet floors have been recuperated as much as possible and painstakingly restored. All the ceilings have been given a uniform colour, while that of the walls varies according to the use of the space, from Pompeii red to olive green. The ornamental frames in the Rubens and Van Dyck Galleries will be decorated with gold.
Renovated roof with skylights and sunshades, hyper-advanced technical systems and magnificently refurbished galleries: there’s a lot more to restoring the 19th-century museum than freshening up the paintwork. It’s a fundamental construction and renovation project that will allow the KMSKA to future-proof its centuries-old premises, both indoors and outdoors.

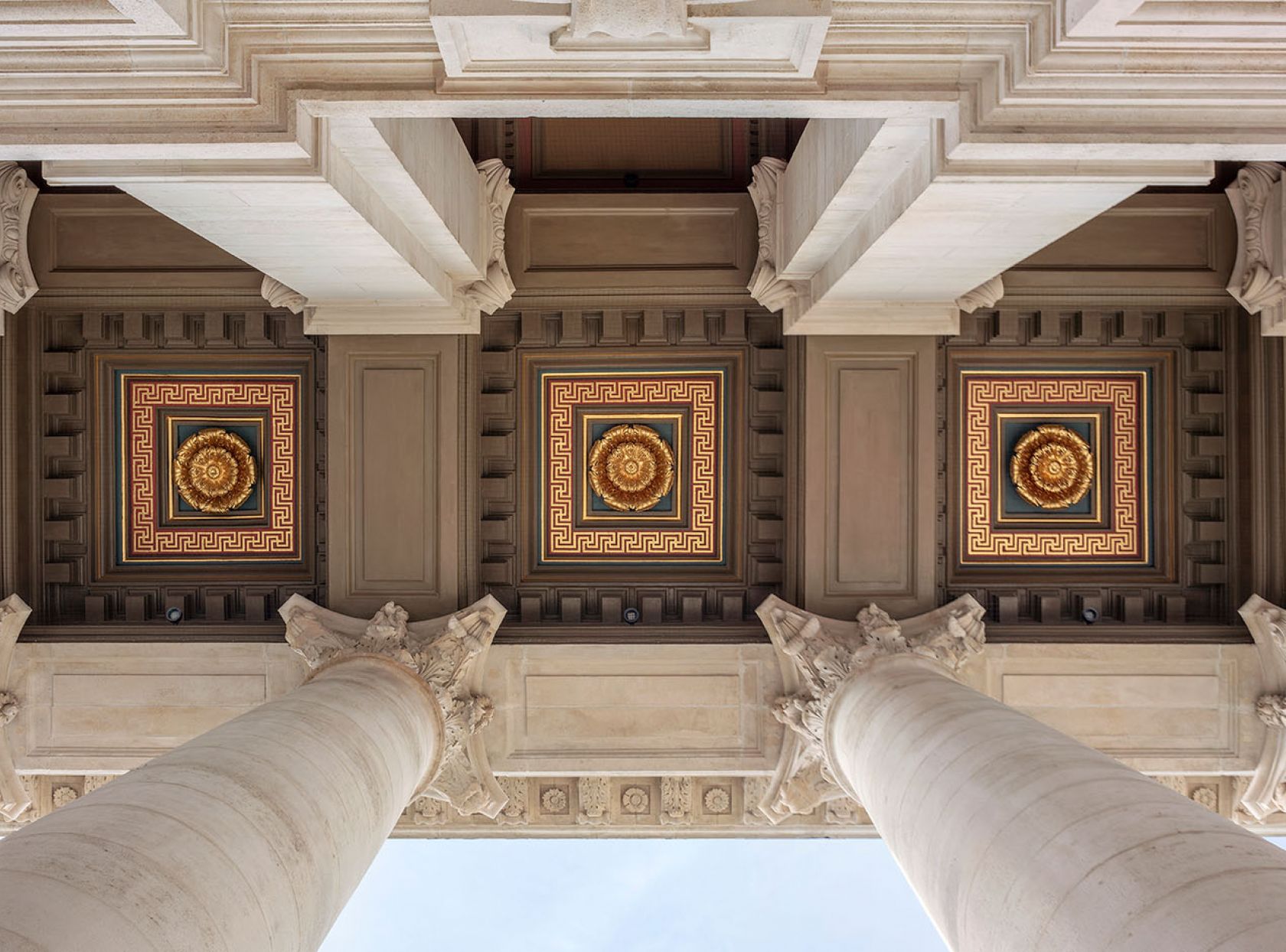
The pink stone of the facade sculptures was badly weathered, so the friezes, busts, medallions and other sculptures have received delicate treatment to combat further degradation. The balcony is now resplendent in Pompeii red, creating an attractive visual contrast. The capitals on the columns, the ceiling coffers decorated with gold leaf, the wide staircases and the large pedestals have regained their original splendour. The iconic roof sculptures have been restored to their full glory too.
A centuries-old Italian grouting technique has been used to treat the mosaic floors. Cracks were repaired and missing tiles replaced with identical period marble cut to size by hand. Sadly, the floor in the entrance area was beyond saving and so a new, artful mosaic is being laid instead.
Find out all about our new art mosaic in the making
Read the interview with the mosaic experts
Time had taken its toll on the museum’s exterior. Its facades had become a dull grey and the mosaic floors were badly worn. Following meticulous restoration, the exterior walls have now regained their intended shades of pink, yellow, orange, grey and blue.

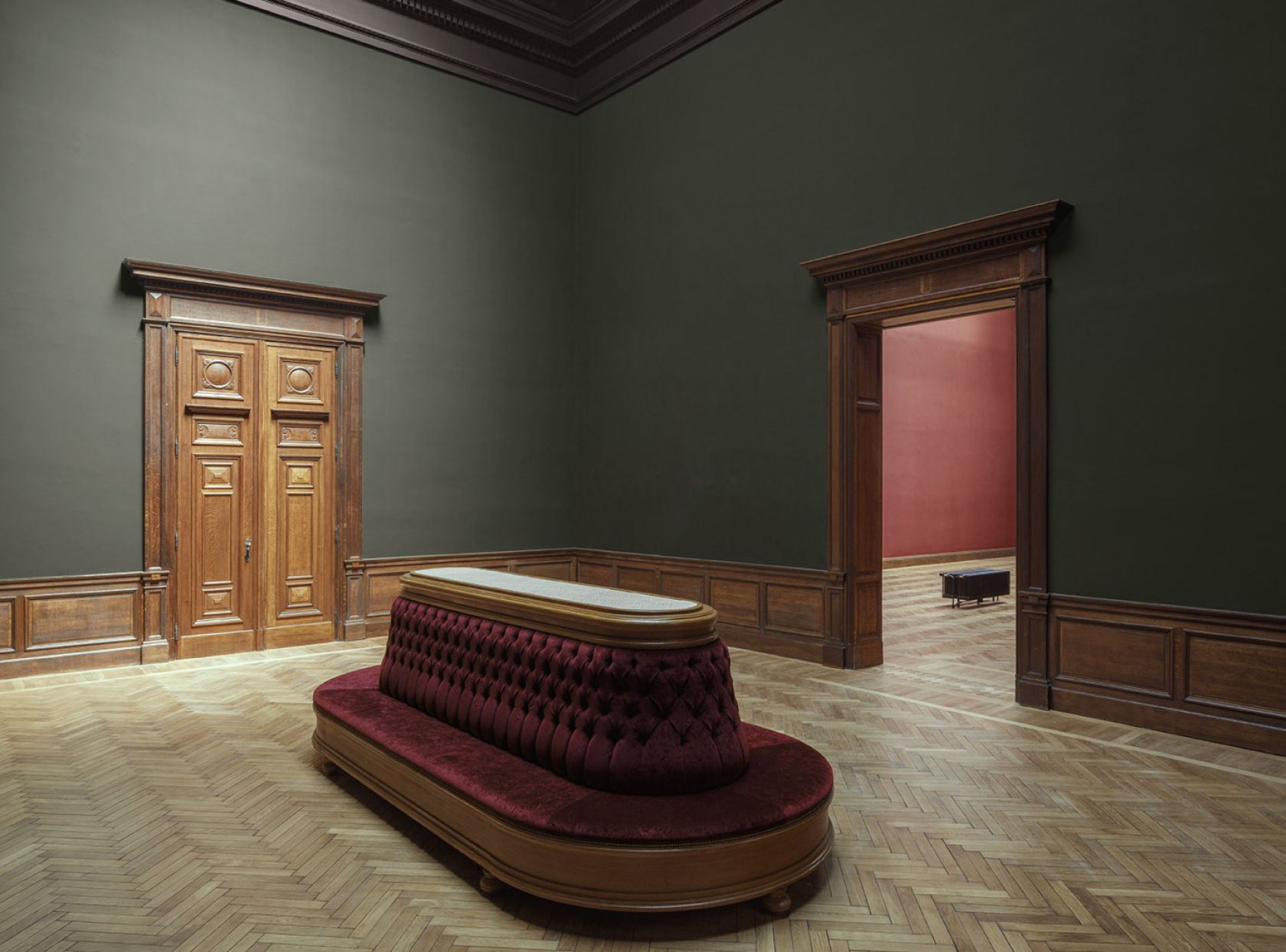
The new museum volume will be equipped with an A-rated environment system – the highest and most common climate-control category in new museums. The highest rating possible in solid buildings like the 19th-century museum is a B-rated system. We are complementing this with supplementary object-level environment control. Clean air descends from the ceiling and adheres to the wall behind each painting to create a perfect environment for art works.
Guaranteeing a stable internal climate was one of the key reasons for converting the museum. The reasons are obvious: we’re continually striving to optimize the condition of our masterpieces and to keep them that way. What’s more, other museums insist on stable climate conditions before agreeing to loan works. So the new internal environment system is a must to ensure fascinating temporary exhibitions in the future.
Temperature and humidity have to be kept stable, otherwise they can damage the art works. The KMSKA has installed a high-quality air-conditioning system, the advanced features of which include object environment control, which uses an air curtain to keep the air clean. We’re testing it out for a full year – vital given that each season is different.


There’s more to scenography than simply presenting the collection. Fixed and moveable furniture, decor and walls, the lighting plan, information carriers are all part of it. The KMSKA has opted for a concept using veneer plywood boards, hand-coloured in black ink. These will be used to convey information, provide support for art works and create spaces where visitors can rest and reflect.
The elements form a family and will provide a connective layer between the new and old parts of the museum, and between permanent and temporary exhibitions. Individual components are interchangeable, making it easy to respond quickly to evolving presentations. The new experiential space will be unique: it will allow you to step right into a painting and to experiment with light, colour, movement and composition.
With two distinct sections and galleries that differ significantly from one another, the new museum will surprise visitors with its variety. The scenography will create a clear and distinctive ‘black thread’ running through the institution. Panels coloured in black ink will appear everywhere: as pedestals, display cases, room texts and even large ‘stick-on columns’.

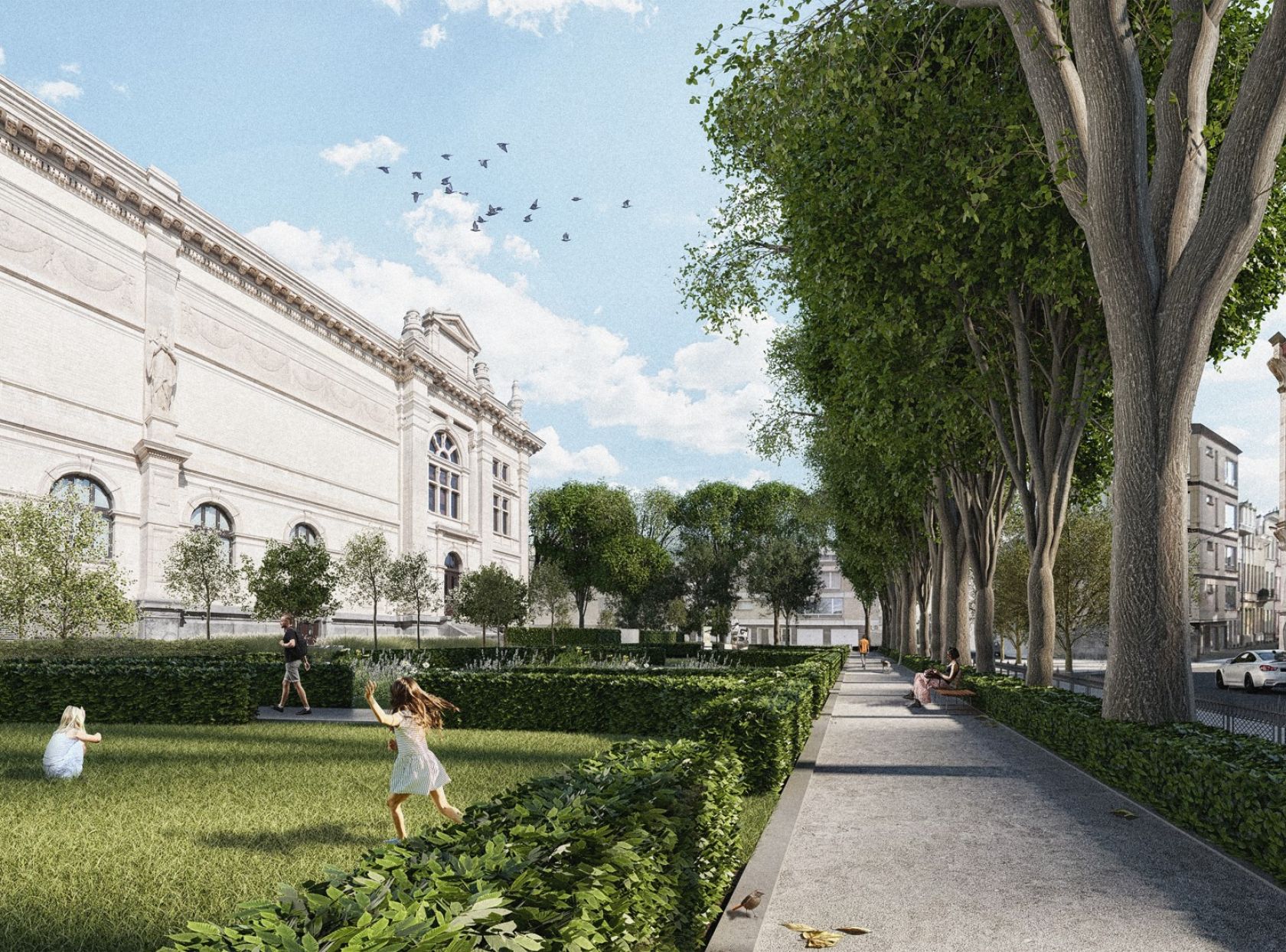
Local residents had a say in the winning design: an appropriate gesture, since the garden is both a public space and an important piece of heritage. It will evolve into a green zone accessible during museum opening hours: small-scale, serene and much more than a token green space. The garden will be a sanctuary in the city, where you can read, rest and experience art.
This experience will, incidentally, go beyond the existing sculptures to include the harmonious integration of the museum’s own works and temporary loans. The design of the garden reflects the origins of the museum and the history of its development; it intensifies and enhances the architectural value of the main building. Above all, though, it will be a place to charm local people and international visitors alike.
The new garden will enrich the neighbourhood and every visit to the museum. This green oasis will have a serene character, while also functioning as a public space and as the first museum gallery. The open-air exhibition space will combine sculptures from the museum’s own collection with loans.

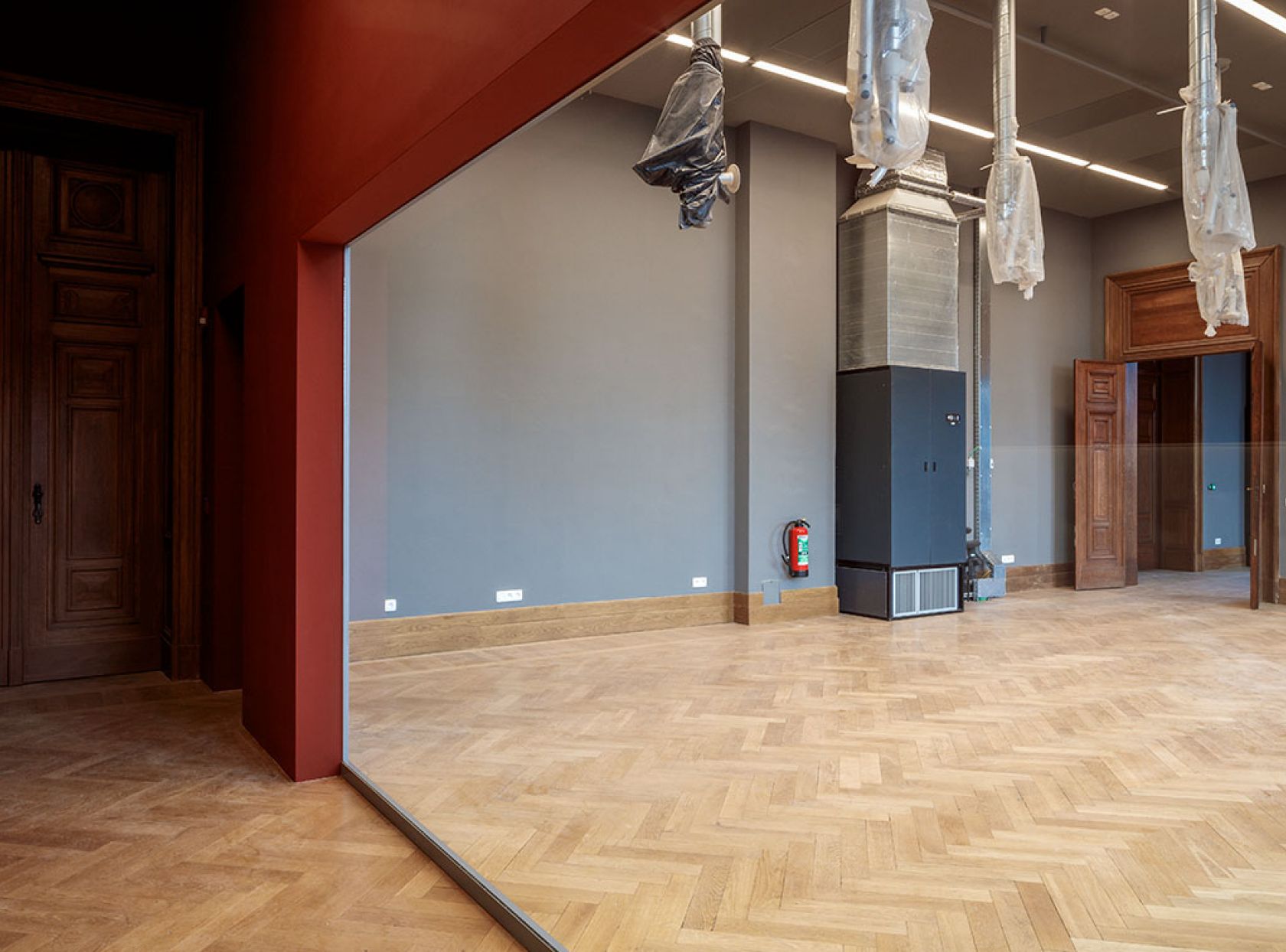
Seemingly hidden at the back of the museum you can find the office wing. This part of the museum was also in urgent need of refurbishment. The contractor's priority task list was to remove the asbestos-containing gutters, renew the roof and the technology. After that office workplaces and meeting rooms can be created. KAAN Architects again drew up the plans.
So this wing is not open to the public? Yes it is! The restoration studio was set up in this wing earlier. Visitors can follow the restoration process from behind a glass wall. In addition, we are installing a brand-new museum workshop here where visitors - children, youngsters and adults - can create their own creations under the supervision of a guide.

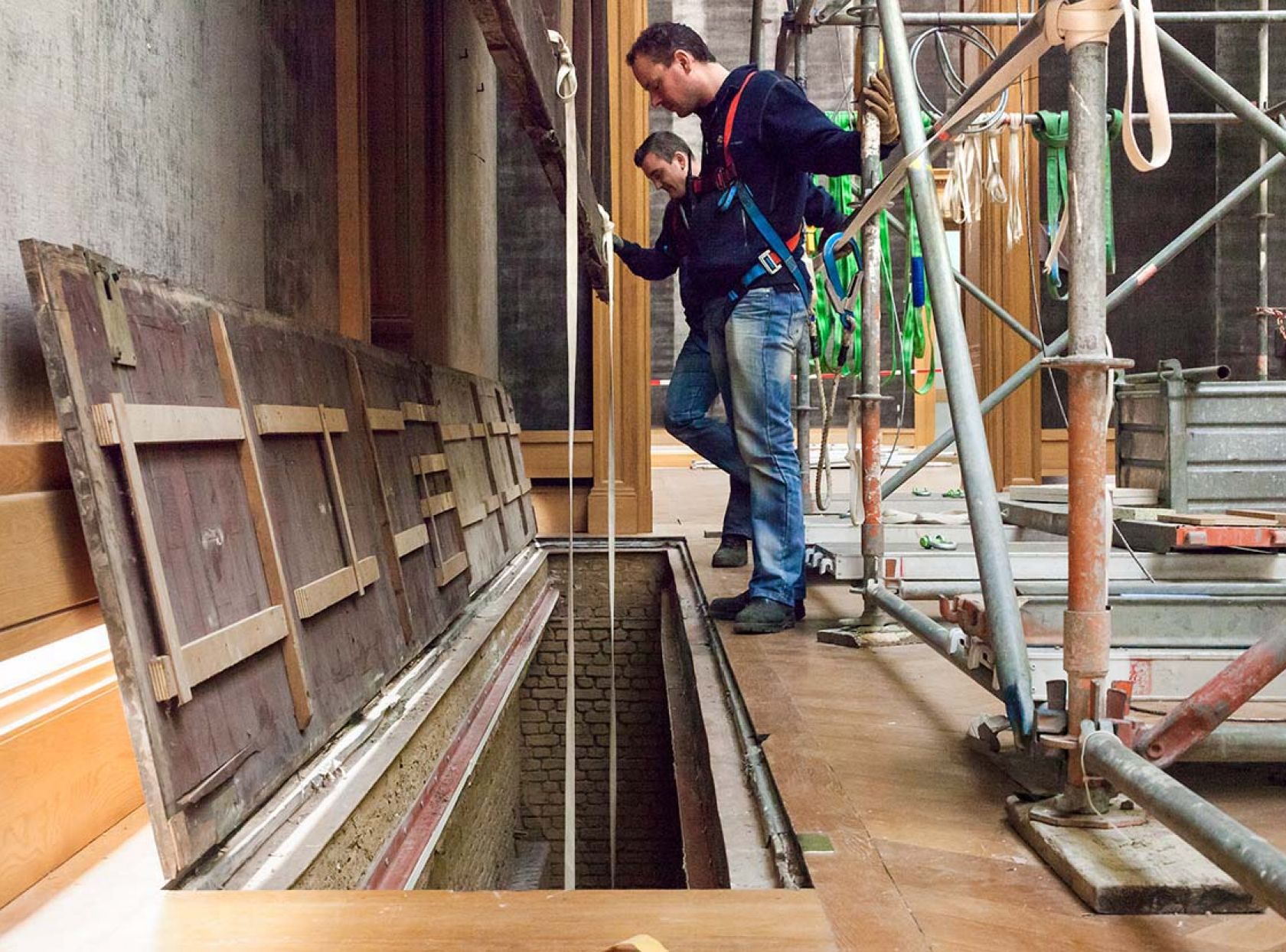
As a first stage, the museum is setting up a ‘conservation station’ – a temporary workshop in which to process all the works arriving directly from external exhibition sites as well as objects from the internal depot. Creating a temporary storage facility in this way avoids the need for additional transport and the risk of damage.
The second stage will be to install the permanent collection in the galleries. At the same time, we will organize the return of items currently in our specialized off-site depot – a delicate operation given the value and often immense size of these pieces. It all needs to be coordinated precisely with the other work going on in the galleries, such as installing lighting, labelling and signage.
Over 600 works will be included in the new permanent presentation: items from the museum’s own collection as well as long-term loans. Many of these works remain in external storage right now. Before installation can occur, they need to be safely returned to the museum – an operation that will take some masterful planning.

The KMSKA builders
Rebuilding a museum is no small thing. It takes artistically minded people. From the client, architects and builders, to the scenographer and the designer of the museum garden. Get to know the KMSKA builders.
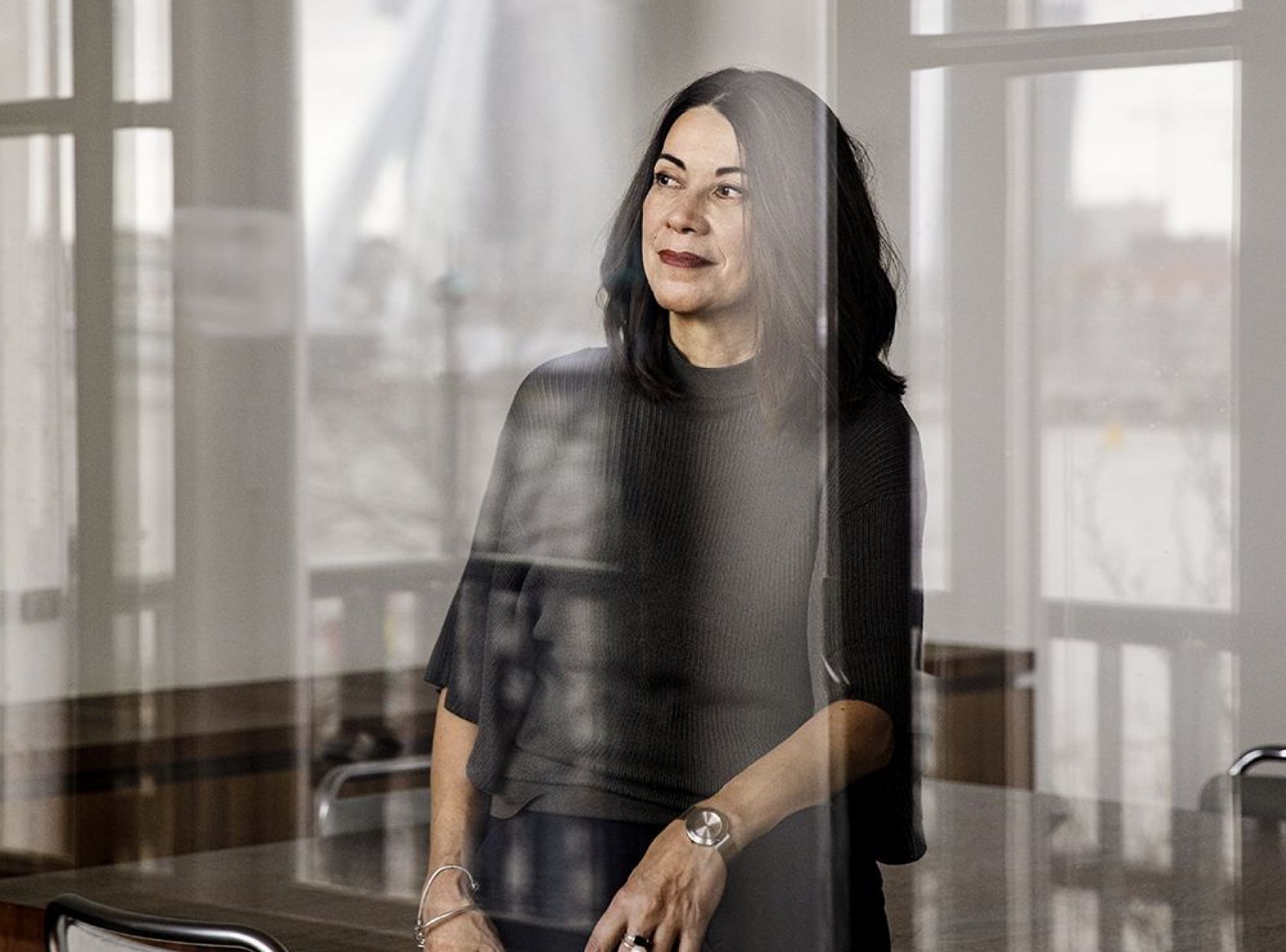
They are from Rotterdam and persuaded us with their groundbreaking master plan and design. KAAN Architecten pools an international team of architects, urbanists, engineers and graphic designers. The agency is headed by Kees Kaan, Vincent Panhuysen and Dikkie Scipio.
The monumental architecture of the 19th-century museum surprises at its core with a hidden new architecture: both modest and powerful. This symbiosis creates an exciting and functional exhibition environment.

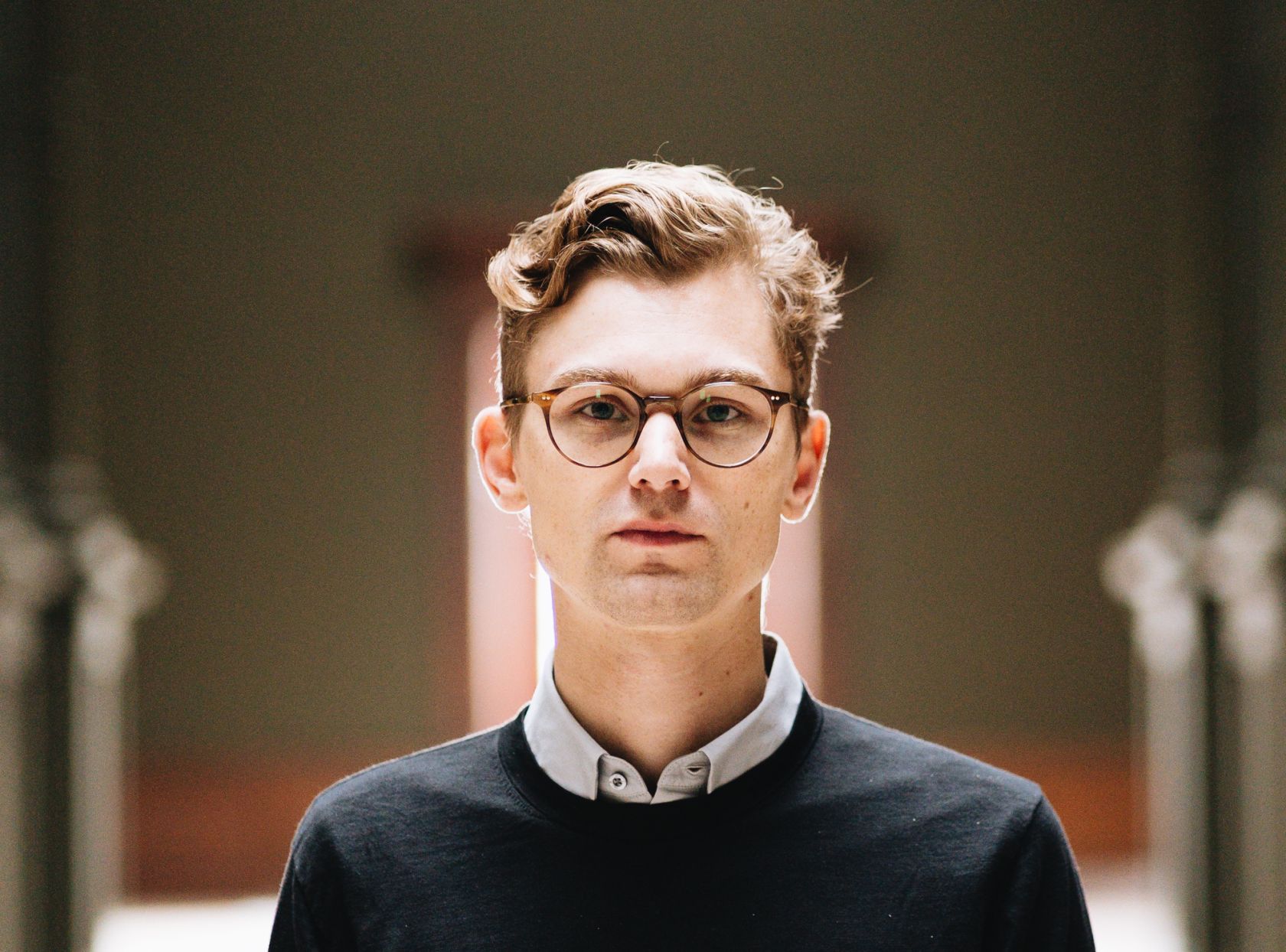
In 2003, the Department of Culture, Youth and Media issued an open call for tenders for the museum's master plan. KAAN Architecten's design was the most convincing. The Department also coordinates tenders and awards.
I stare at a statue of Per Kirkeby and think: there is no creativity in bricks, but bricks are useful for creativity.

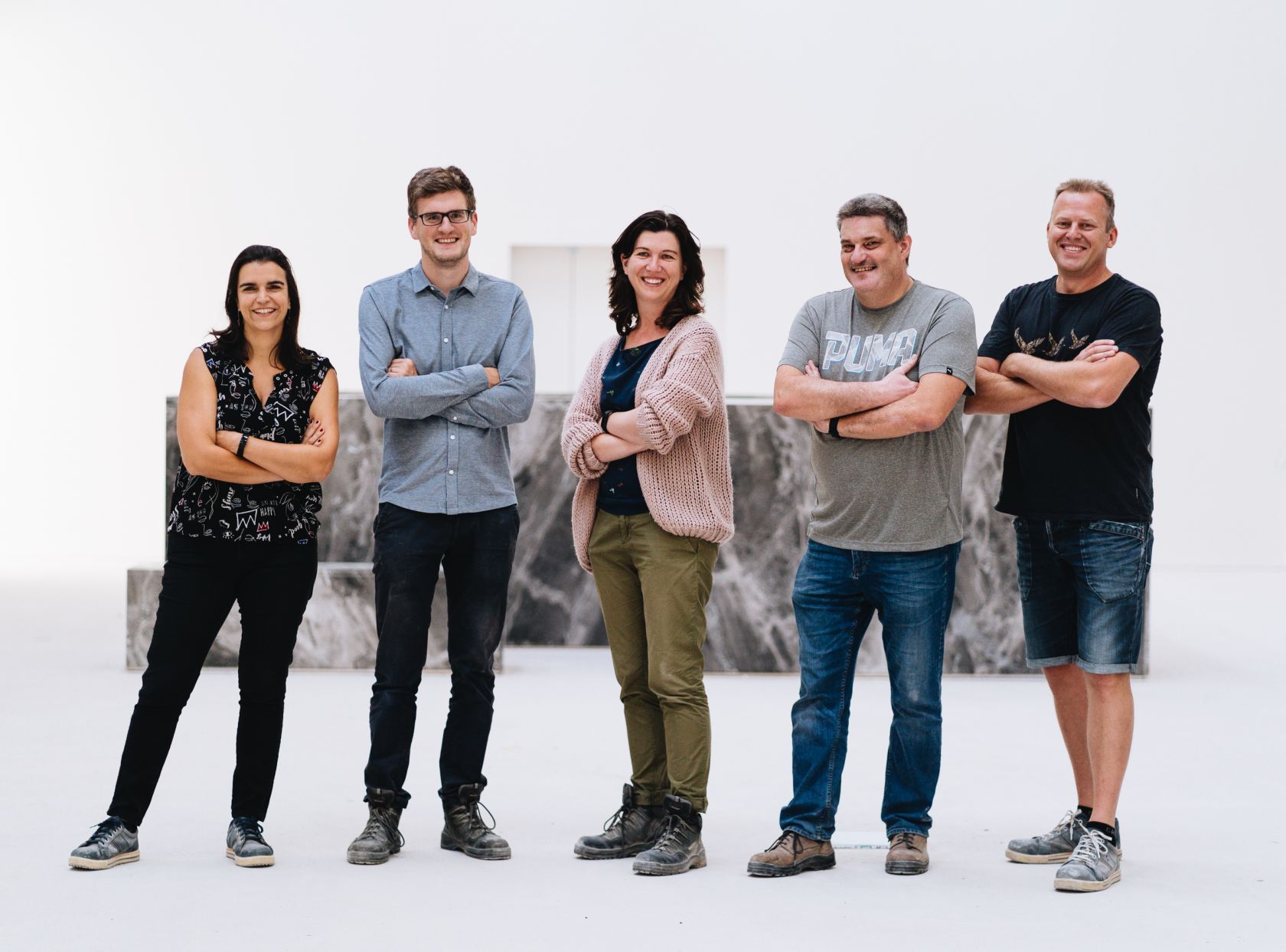
The Construction Projects Department of the Facility Management Department monitors the museum's construction project and provides the necessary support. The team of project leaders and site inspectors coordinates the project from project definition, through design to the delivery of the works and transfer to operation.
It is fascinating to already experience the two contrasting worlds (with the old and new building) on site. We cannot wait for the artworks to find their place in this!


Artes Roegiers carries out the master plan. The first phase focused on demolition work and asbestos removal. In the second phase, the construction of the new vertical museum and the restoration of the 19th-century museum halls will take place.
We are pleased to contribute constructively to this architectural masterpiece. A complex project that radiates creativity and compatibility. And in which the time factor is decisive for an optimal result.

The numbers in a nutshell
The renovation of the museum costs time and money. Therefore, the master plan is an ambitious feat. An overview of the works carried out:
- Estimated final budget: €100 million
- Dimensions of the museum building: W 77 m, L 130 m, H 37.8 m (up to the wings of the sculptures by Thomas Vinçotte)
- Total volume: 170,000 m3
- Total surface area of museum building: 21,000 m²
- Total surface area of public section: 13,000 m²
- Façade surface area: 10,000 m². Dimensions roof sculptures Thomas Vinçotte: W 2.80 m, L 7 m, H 6 m
- Expansion of the exhibition space by 40%
- Total floor surface internal depot: 610 m²
- Total m³ internal depot: 4,575 m³
- Available floor area internal depot: 1,055 m²
- Number of shelves internal depot, two-sided use: 152 = 304 walls and 3,660 m³
- Volume of concrete and steel removed for construction of internal depot: 1,350 tons of concrete and 81 tons of steel
- Number of working hours required for dismantling the nuclear vault: 2,448 working hours
- Volume of steel for the new museum halls: 1,000,000 kg
- Number of skylights new museum halls: 198
- Stairway to Heaven: H 18 m, 98 steps (140 kg) + 5 landings (920 kg) = 103 steps
- Surface area of parquet flooring undergoing treatment: 5,500 m²
- Number of halls: 50, of which 37 for the museum's own collection and 13 for temporary exhibitions
- Total weight paintings internal depot: 25,000 kg
- Mosaic peristyle 76 m²: 480,000 mosaic tesserae, 60 types of marble and 6,000 man-hours